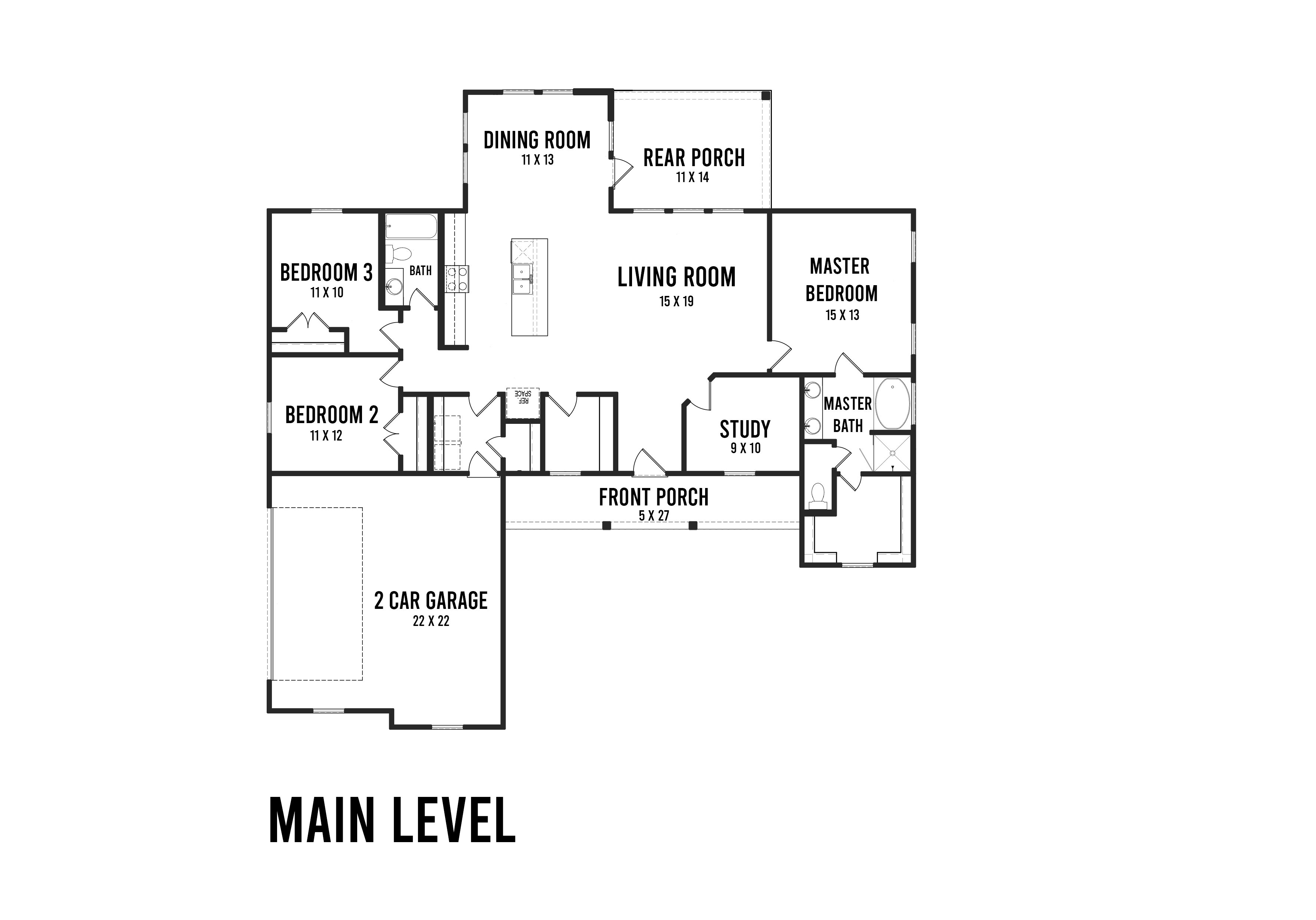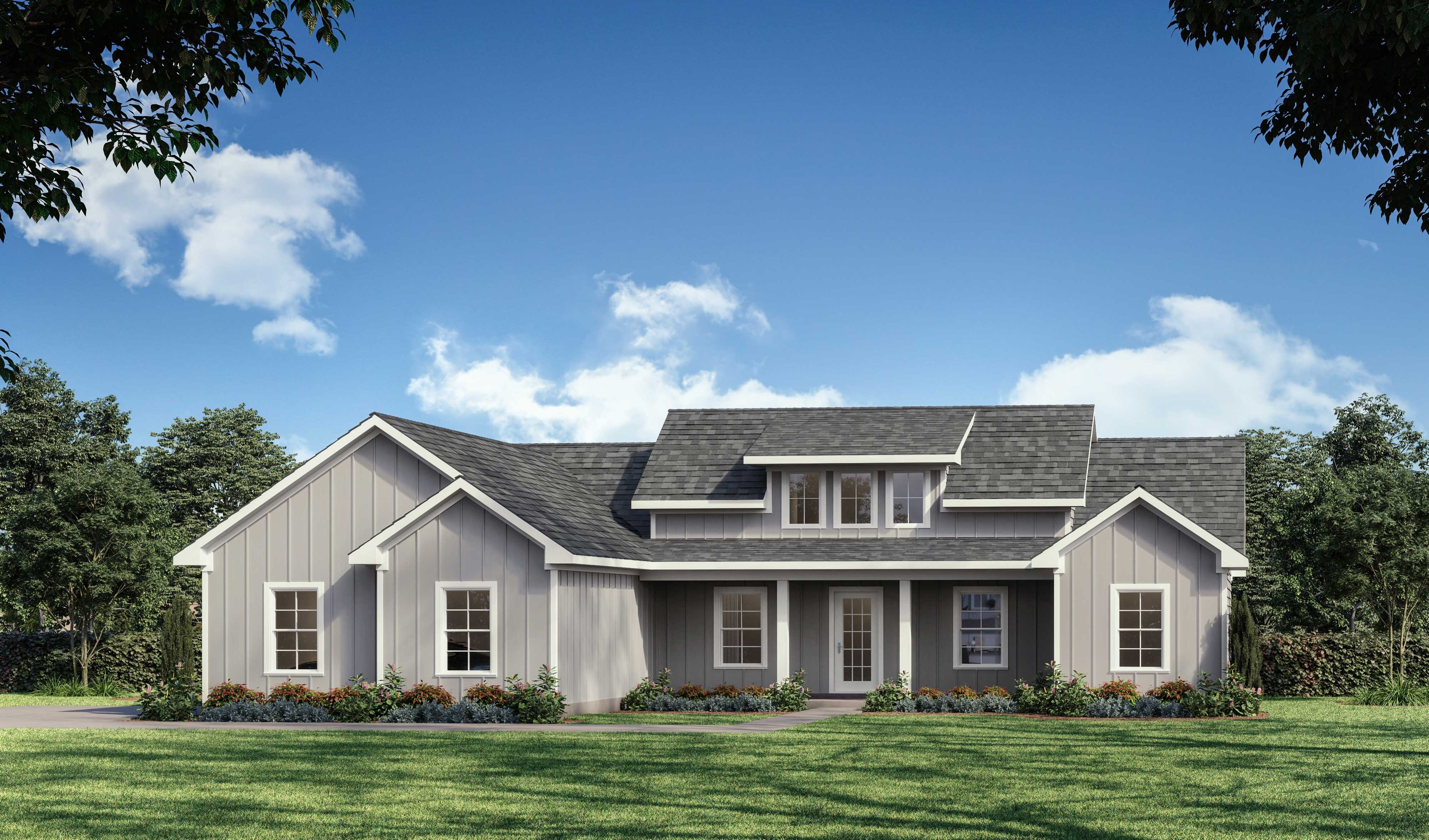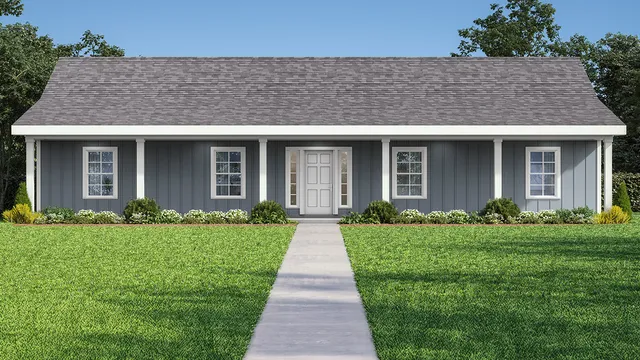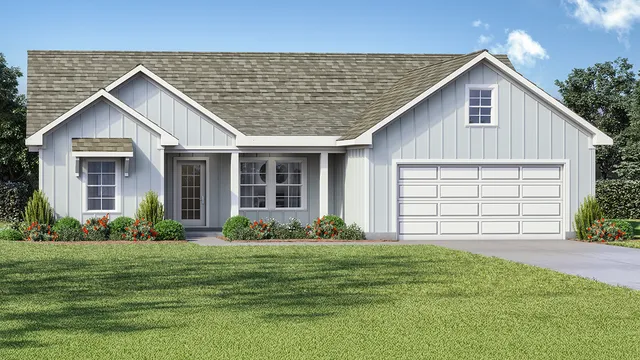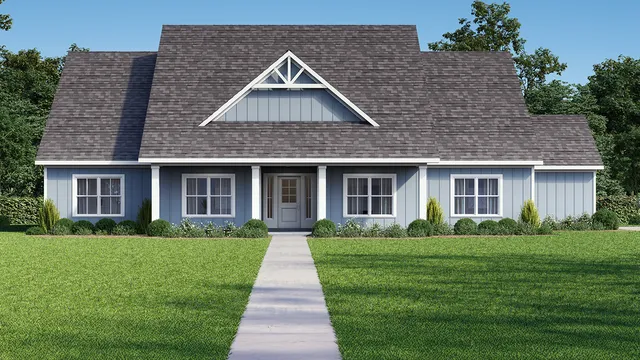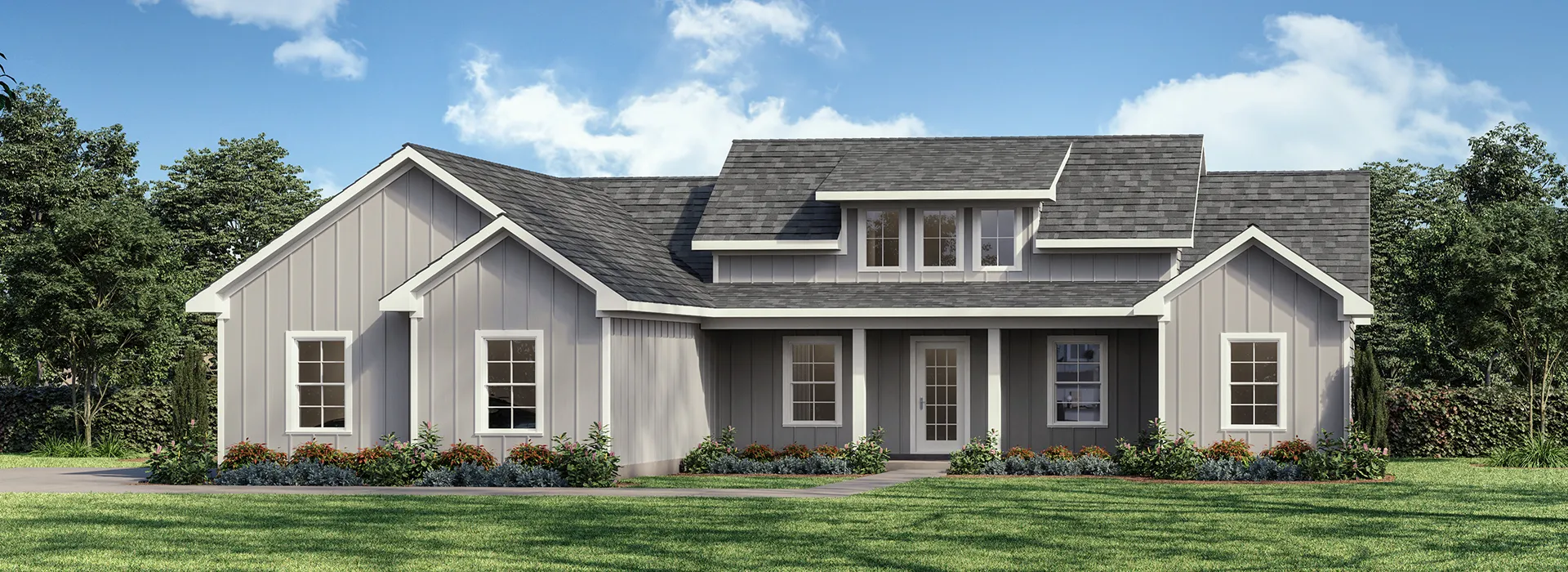
Cary
Texas Farmhouse
Modern Farmhouse Design. Split floor plan with master suite on one end and secondary bedrooms on other end. Open Concept connecting kitchen & living area. Features oversized kitchen island and large walk-in pantry. 2-car garage included.
View Floor PlanLooking for
Something
More Custom?
We can design the home of your dreams starting from the ground up to make it 100% your home. Or, if you have a plan you’ve purchased elsewhere we’d be happy to build from that plan with any alterations you need.
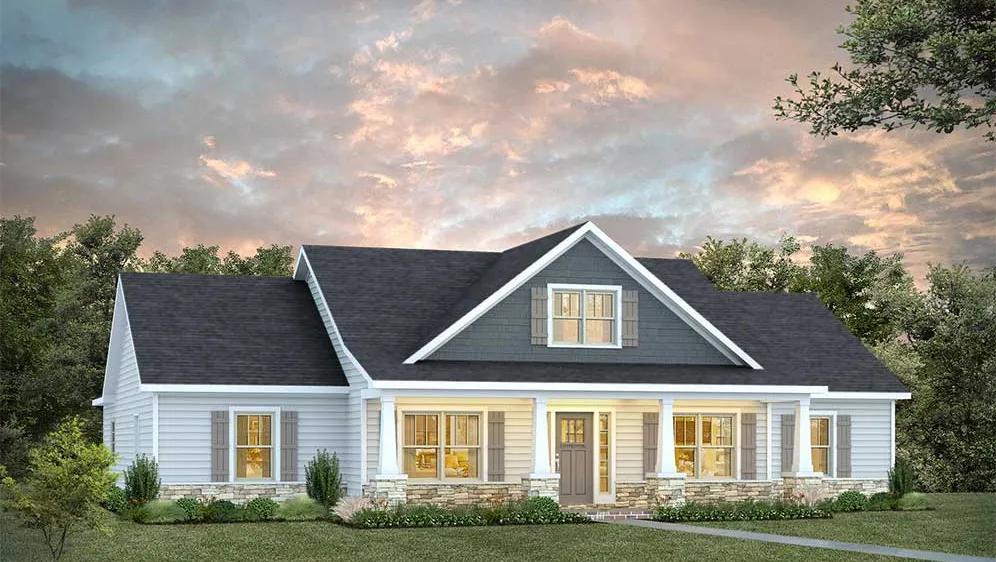

Modern homes
built on tradition
At Holloway Family Homes, we craft more than just houses—we create spaces designed for comfort, connection, and a true sense of home. Every detail is thoughtfully considered, blending quality craftsmanship with personalization to reflect your unique lifestyle. A Holloway Family Home is where memories are made and families thrive.
